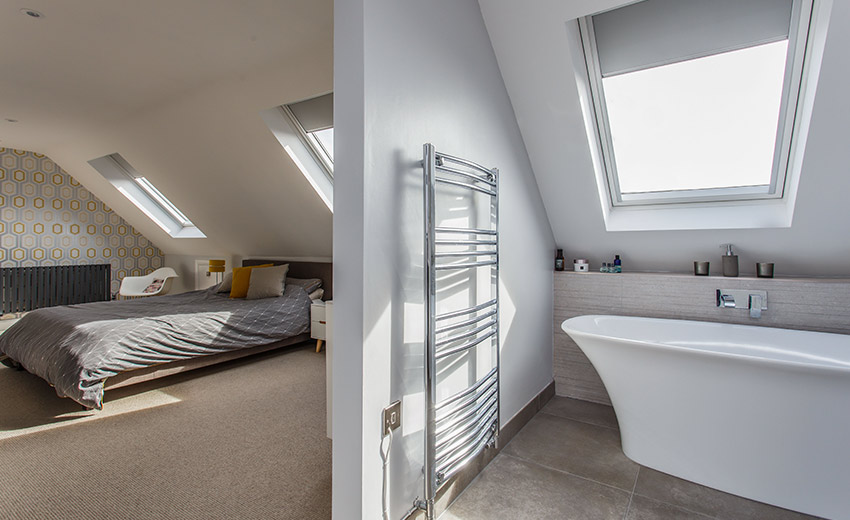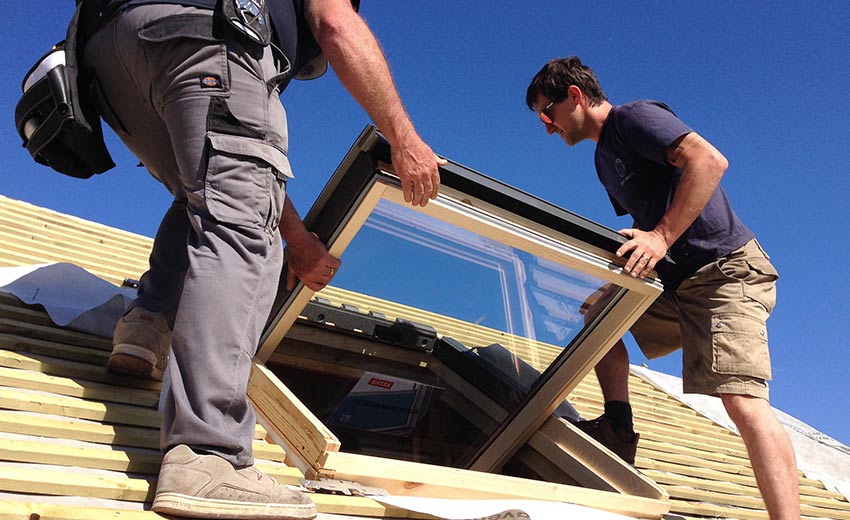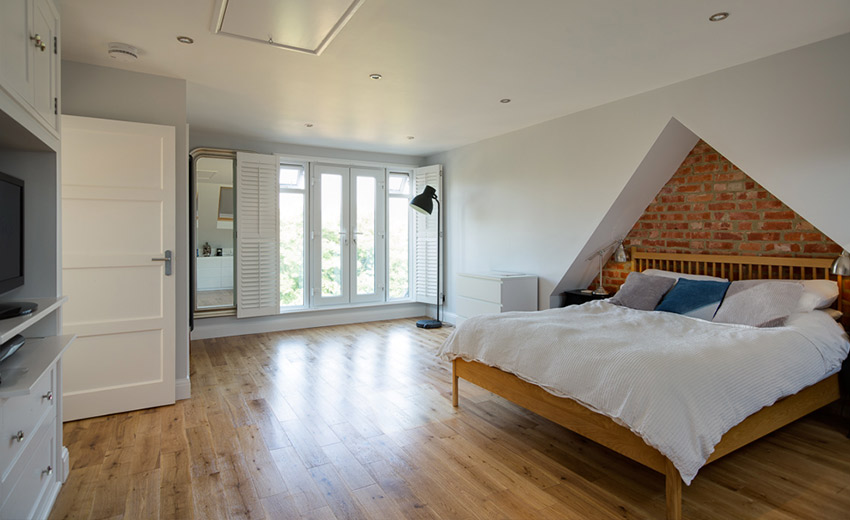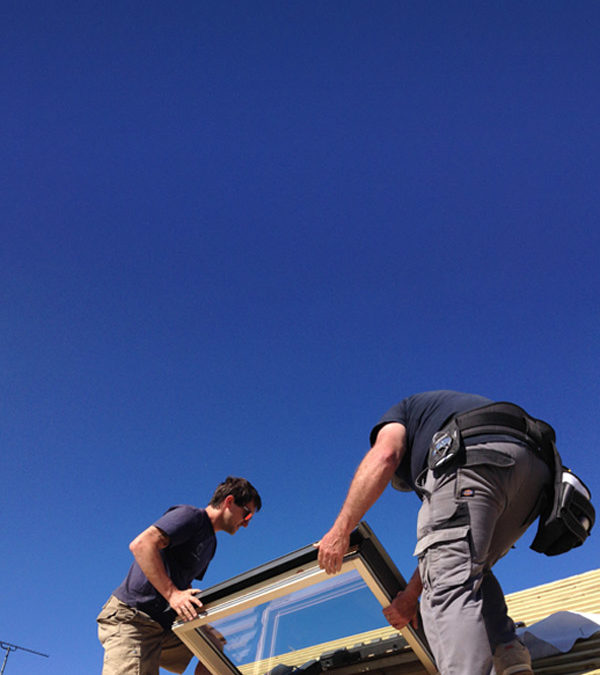Outside of issues around planning permission for a loft conversion, and the overall cost that it’ll be, the third most common questions we get from potential customers are about disruption. These range from questions about how long a loft conversion will take, what exactly will be happening to your home, and how it might alter your lifestyle. Many people want to know if they’ll still be able to live in their home too whilst the loft conversion is being built.
Loft conversions are disruptive to your home. There are no two ways about it. They completely alter the upper area of the house, and some are more drastic than others. However, the job is ultimately worth it in the long run, but it’s important to have an idea of how a loft conversion may disrupt your livelihood.
How long does a loft conversion take?
First of all, the average loft conversion takes around 12 weeks to complete. Note that that is an average – some of them take a little while less (as little as 8 weeks), some of them can take a little while more (as much as 16 weeks). There are numerous variables which can alter the speed of the loft conversion’s completion but really there are 3 major variables.
Firstly, there’s the type of loft. A rooflight loft conversion simple involves adding internal stairs and flooring, as well as Velux windows to the roof of your house, and generally converting the space to be habitable. A mansard loft conversion meanwhile is the most disruptive, requiring the entire roof to be altered significantly before the internal build can even begin.

Secondly, there’s the style of house. Simply put, older houses (and particularly those in protected and listed areas) require more careful planning and work procedures, whilst newer builds are much simpler to add a loft to.
Finally, there’s the design of your loft. We specialise in custom lofts at Unique Build. We do our utmost to build your dream loft to your specification. That being said, more intricate and detailed designs can often take longer to complete, particularly those that involved inbuilt furniture or unusual use of space.
Stages of building a loft
Beyond this though, every loft involves two stages of its build – the outer build and the inner build.
The outer build involves work being done on your roof. It requires scaffolding outside, and builders literally walking around on the roof of your house. This may be as simple as putting the Velux window space in, as mentioned above. But dormer lofts, hip-to-gable loft conversions, and mansard conversions all require significant alteration to the roof itself. Despite this being the most disruptive part of the conversion for your house, it’s actually fairly insignificant for you and the people living within it.

Disruption to your livelihood is more noticeable during internal work. The most significant step is when a staircase is placed into the house, allowing you access to the loft. We aim to keep this to a minimum, getting a staircase completed within 1-2 days, with some plasterwork being undertaken too. After that, much of the internal work is barely noticeable to you and your family.
Different requirements, different disruption
The other major impact can come from those who require flooring alterations performed. This is a minority of lofts, and we will always inform you up front. But a loft requires 2 metres minimum from floor to ceiling to fit within building regulations. For some people, this space isn’t there when we begin the project, meaning we need to find ways to add space and provide more headroom. Again, few lofts need this, but it can be disruptive and it sometimes means lowering the ceilings of the rooms below.

Other minor considerations for disruption lie in how you intend to use the rooms. Certain rooms are simply easier and less problematic to kit out than others. A new bedroom or perhaps a tucked away study? You’ll barely notice anyone there. But something like a bathroom can be both more expensive and more disruptive.
Choosing the right company
Outside of these building considerations much of the effect on your livelihood depends on the company you hire in. We pride ourselves on hiring staff and offering a service that means you don’t just get a great build – you get minimum disruption and are always clear with where things are at at all times.
Our staff are all people-people – every single customer we’ve ever had has commented on how much they have enjoyed the company of our staff. We don’t do grumpy folks or people you feel you can’t raise issues and problems with. This is your home and we would always want you to consult our staff about any concerns.
In addition, we treat your home as if it were our home. We’re careful to minimise mess and always clean up at the end of every single day of the project. Our goal is to make sure it never feels like you’re having a loft conversion done, and the less impact we have on your home and livelihood, the better.
We can also offer a few optional extras along the way in your quote to help further minimise disruption. For example, we can provide a portaloo on site so that our staff will use rather than using your bathroom.
Disruption is worth it
Rest assured, a loft conversion is always worthwhile and absolutely worth the process. Whilst there are periods of disruption, many people are surprised at how insignificant this disruption can be despite the sometimes major structural shifts going on in your house. You’ll be left with a space that both improves the livelihood of your family, and also significantly increases the value of your house too.
If you’re concerned about how a loft conversion might impact upon your life, book us in for a free consultation. We’ll address any concerns you have, look at crafting your dream loft space, and provide you with a quote for the work too.
