Lighting is such a key part of creating a comfortable and cozy environment that it deserves your utmost attention and priority. It’s something that isn’t as simple as getting the right decoration or lighting, but can actually dictate some of the loft design process itself. For the best lighting, you may even opt for a specific type of loft conversion. We look at how you can design and build your loft in a way that provides an optimal well-lit environment, whilst also taking a look at some of the decorative features that can help your space feel bright and vibrant.
Lighting in your loft build
Let’s take a look at a few of the ways that you can create the best lighting in your loft space, starting with the loft design itself. Many of these should happen during the process of building your loft conversion.
Window placement
Window placement is a key consideration for any loft conversion. Capturing the sun during its journey throughout the day, not just in summer but also in the darker winter periods, is the single most important method to provide plenty of wholesome natural light into your new space. We can support you to get the right window placement for your new loft to ensure you maximise the light that’s available.
Dormer loft
If finances allow, a dormer loft conversion can permit more natural light into a loft space. A dormer loft conversion is a box-like structure that sits atop the roof. This structure allows for full size windows to be implemented, which subsequently allow more light in.
Add a balcony
Another benefit of dormer loft conversions (as well as mansard loft conversions) is that they provide ample space to add a small balcony or a Juliet balcony. A Juliet balcony is effectively a door leading straight into some railings secured to the side of the exterior. Not only are these a huge attraction during summer when you may want doors wide open and you can lean out to enjoy the fresh air, but they’re also great for light. This is because rather than a window, they have a full door leading onto them, which will typically be kitted out with double glazing, thus allowing maximum light into your loft.
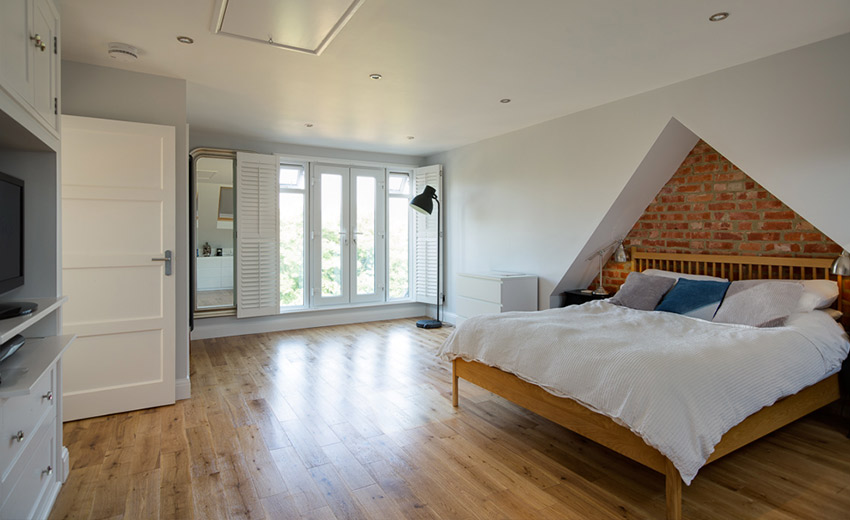
Velux windows
For slanted roofs that haven’t been converted, a Velux window set up is key. These come in various shapes and sizes, and multiple windows can be installed into a single facing of the roof. We’re experts when it comes to Velux window installation and can guide you towards the best set up for maximising light in your home, whilst also providing quotes for installation and fitting. Velux windows are well designed to allow the sun to beam through them, and shine natural light into your loft space.
Creative solutions
Outside of these more traditional solutions, we can create customised lighting solutions for your loft. We always work with each client individually to ensure we get the perfect setup for them. Take a look at a couple of examples here, as well as throughout our portfolio.
Custom triangle window
Here we wanted to provide as much natural light as possible to the staircase leading up to the loft. Due to the awkward angles, no regular window would do and nor would a Velux set up as this was a dormer loft. Instead, we made a custom triangular window that overlooks the staircase and provides an abundance of quality natural light at all times of the day.
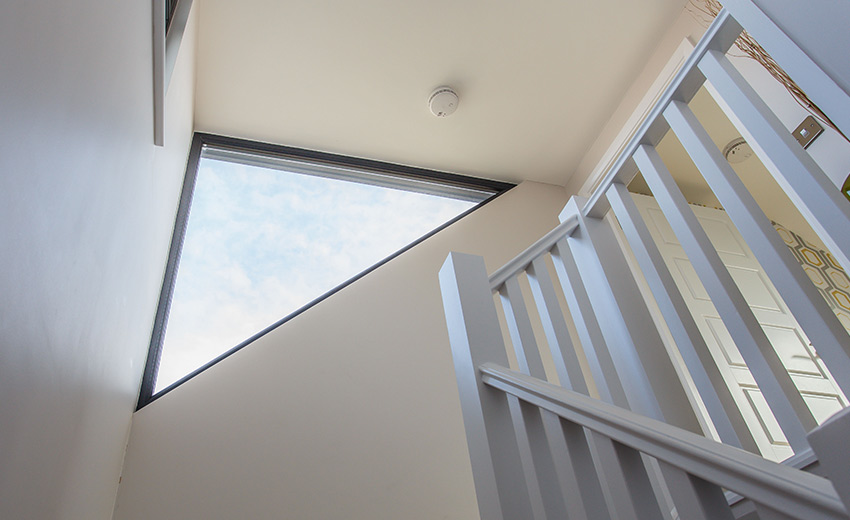
Roof light over two floors
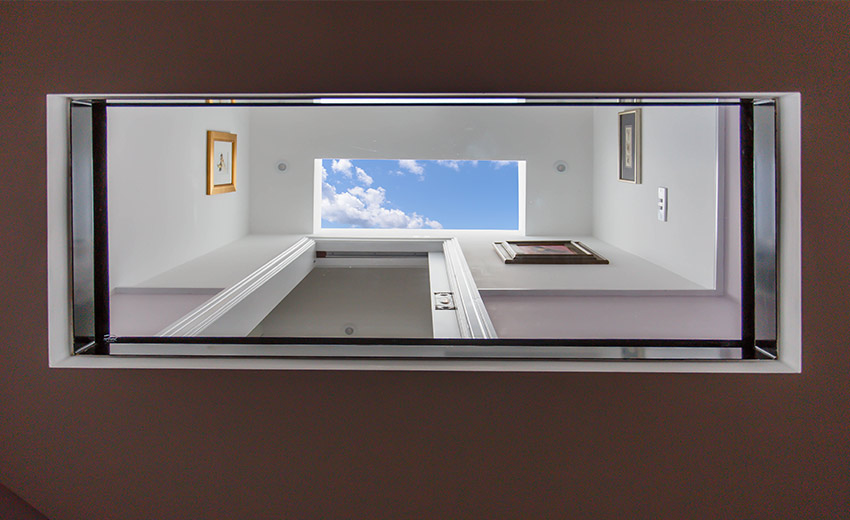
This stunning roof light was installed into the ceiling of the loft, allowing the sun to shine through in the rooms below. We then proceeded to install glass flooring directly below the roof light too. The result is that the natural shines through into the floor below as well as the loft, flooding the house with quality natural lighting.
These kinds of creative solutions are just what Unique Build specialise in, and it’s the difference between taking an off-the-shelf loft design that many companies offer versus finding a loft conversion company that specialises in custom lofts and designs.
Decoration
Whilst it’s important to get the build process right first, decoration is the next step and is just as important for achieving a bright and beautiful space..
Colour scheme
Choosing light colours for walls is vital for a bright space. Lighter colours reflect the light that shines onto them, resulting in a space that is better illuminated and more strongly lit.
As a side benefit, light colours have been proven to make spaces feel larger, so your loft will feel bigger in size too!
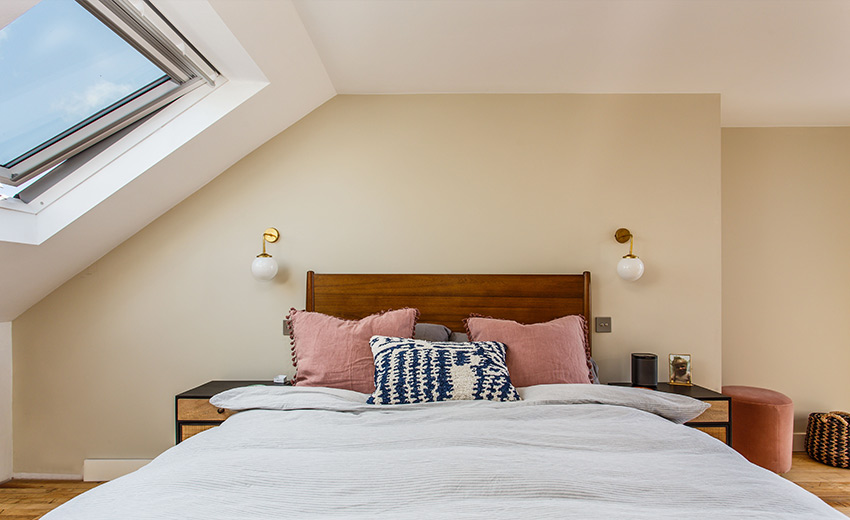
Remember, that a colour scheme isn’t just about the paint you put on your walls. You also need to take into account furniture. Sofas, beds (including duvets and sheets), chairs, shelves, and more all play into the overall feel and lighting of a space. Go with predominantly light colours to maximise the feel of the space.
Lighting itself
Getting the right lighting for areas which can’t be reached by natural light is key. There’s a huge array of lighting options for your loft and kitting it out just right with the best lighting options is vital to keep your loft feeling bright during the winter months especially. We can run you through the best lighting options when we’ve built your loft, and look at those which are the most sustainable and efficient to run.
Mirrors
Mirrors are another pro decoration tip for both increasing the perceived space of a loft, and making it feel brighter. Mirrors can reflect both natural light and artificial lighting into nooks and crannies, and spread it out across your loft, leading to the space feeling brighter. Mirrors will make the space feel several times larger too, meaning small lofts in particular benefit from having a few mirrors around.
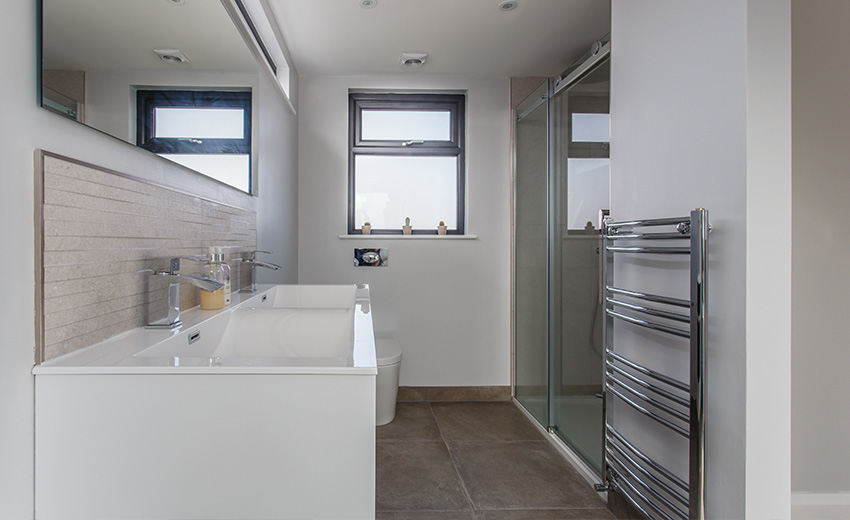
Use awkward space
Making the most out of any loft conversion is about making the most out of your space. Even the awkward parts of it. This is a theme across maximising your loft conversion’s use, and we’ve discussed it before such as in the topic of storage space.
Nearly every loft conversion is going to have at least some awkward spaces, but these tend to be more prevalent with forms that have more overhangs and eaves, such as a traditional rooflight loft conversion.
Use the eaves and recesses to place artificial lighting. They can be great spots to put a lamp, providing plenty of light to the corners of rooms. You may also want to put wall lighting in here, and by combining the space with a bright colour scheme the light will reflect out and illuminate the rest of your space effectively.
Overall, there’s plenty that can be done to increase the levels of lighting in your loft. Much of the build steps are around increasing the amount of natural light that can get into your loft, whilst decorative steps are designed to enhance natural light and also provide quality artificial lighting. Rest-assured, Unique Build can help you maximise your space and lighting, and we’re here to build you the perfect loft based on your needs.