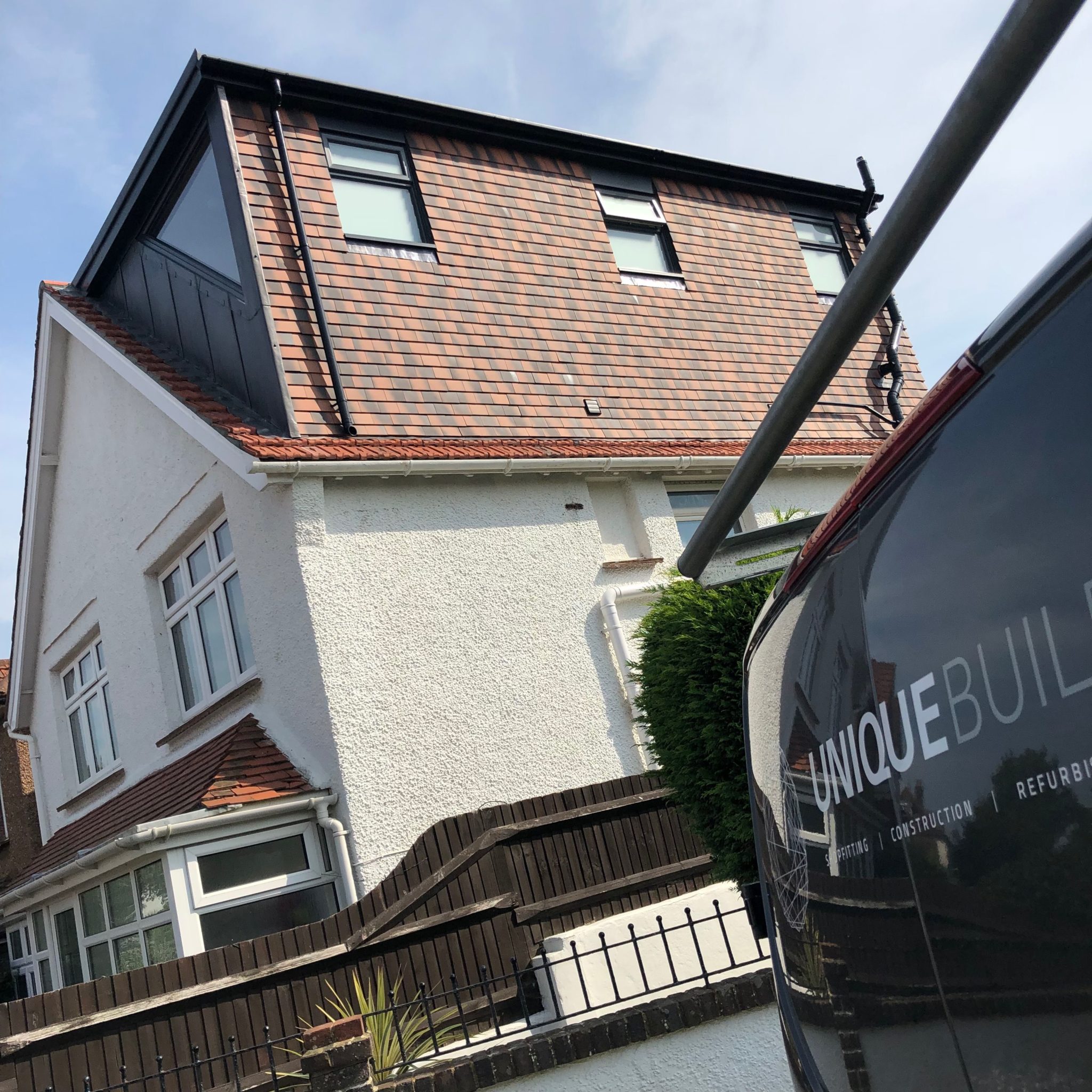A dormer loft conversion - the basics
A dormer loft conversion involves building a box like structure atop the roof that juts out from the slope of the roof. These vary in size depending on your home and budget. Some are just small outcroppings from the roof. The largest, called L-shaped dormers, can be spread across the body of a house, and are specifically designed for Victorian houses which have a rear extension where a kitchen and bathroom is commonly present. At their largest, they effectively provide a full extra floor to the house.
Dormer loft conversion are one of the most popular forms of loft conversion. They are easy to perform on all types of houses. Importantly, they also add plenty of space. The vertical walls of the box-like dormer structure means you don’t have to deal with tricky overhangs and sloping ceilings in the way that you do with other loft conversions.
There’s a huge degree of flexibility with any dormer loft conversion in terms of how the space is used and developed. Windows, for example, done need to be the oft-used Velux windows you see on many loft conversions. Because of the vertical walls you can use any variety of window that you’d like, using different materials too, making it easier to match up the windows of your loft with the rest of the property. Alternatively, you could have a door leading to small Juliet balcony (effectively a set of railings attached to the property itself, so named after Romeo’s scramble up to the balcony where Juliet was awaiting him).
In addition, a skylight is a possibility in a dormer loft conversion, providing it’s approved by Planning Permission.

How is a dormer loft conversion done?
Dormer loft conversions are so well loved because they’re suitable for nearly any home with any shape and size of roof. Their size and shape may vary dependent on your roof, but they’re easily performed on most houses, including terraced and detached.
One of the big benefits is that they don’t always require planning permission. A smaller dormer loft conversion can be performed under permitted development (or PD). This dictates that you are allowed 40m³ of development for a terraced house, and semi-detached and detached houses are granted 50m³ of development space. This may be affected if you live in a conservation area, however, which is very likely to affect you if you live in central Brighton & Hove. We also recommend getting a Certificate of Lawful Development from the council to ensure everything runs smoothly, regardless of whether planning permission is required. We can support with this process at Unique Build.
Based on the varieties of sizes and designs for a dormer loft conversion, the process of building it could vary significantly both in terms of time and disruption, but we can advise you on this based on the build designed for your house.
Are there any downsides to a dormer loft conversion?
Firstly, a dormer loft conversion is significantly more disruptive to your house than a simple rooflight loft conversion, as it requires structural changes to the roof itself. Tied in with this, it’s also more expensive.
The other main issue is that some people find them a little unsightly compared to other forms of loft conversion. The box-like structure(s) that make up a dormer loft conversion can look strange in comparison to the rest of a house, and sometimes don’t blend seamlessly in. This is particularly apparent on older properties, where the style and format of a dormer loft conversion is at odds with the architectural norms of the times.
Should I get a dormer loft conversion?
A dormer loft conversion is the most popular style of loft conversion in many areas of the UK. It’s high versatile and suitable for many different houses and their roofs.
We can help assess the viability and suitability of a dormer loft conversion for your home, as well as look into whether you’ll need planning permission, or whether you’ll be able to begin your build based on permitted development laws.
Simply book Unique Build in for a free consultation. We’ll visit your home at a time that suits you, and run through any questions and queries you have about the best kind of loft conversion for your home.
