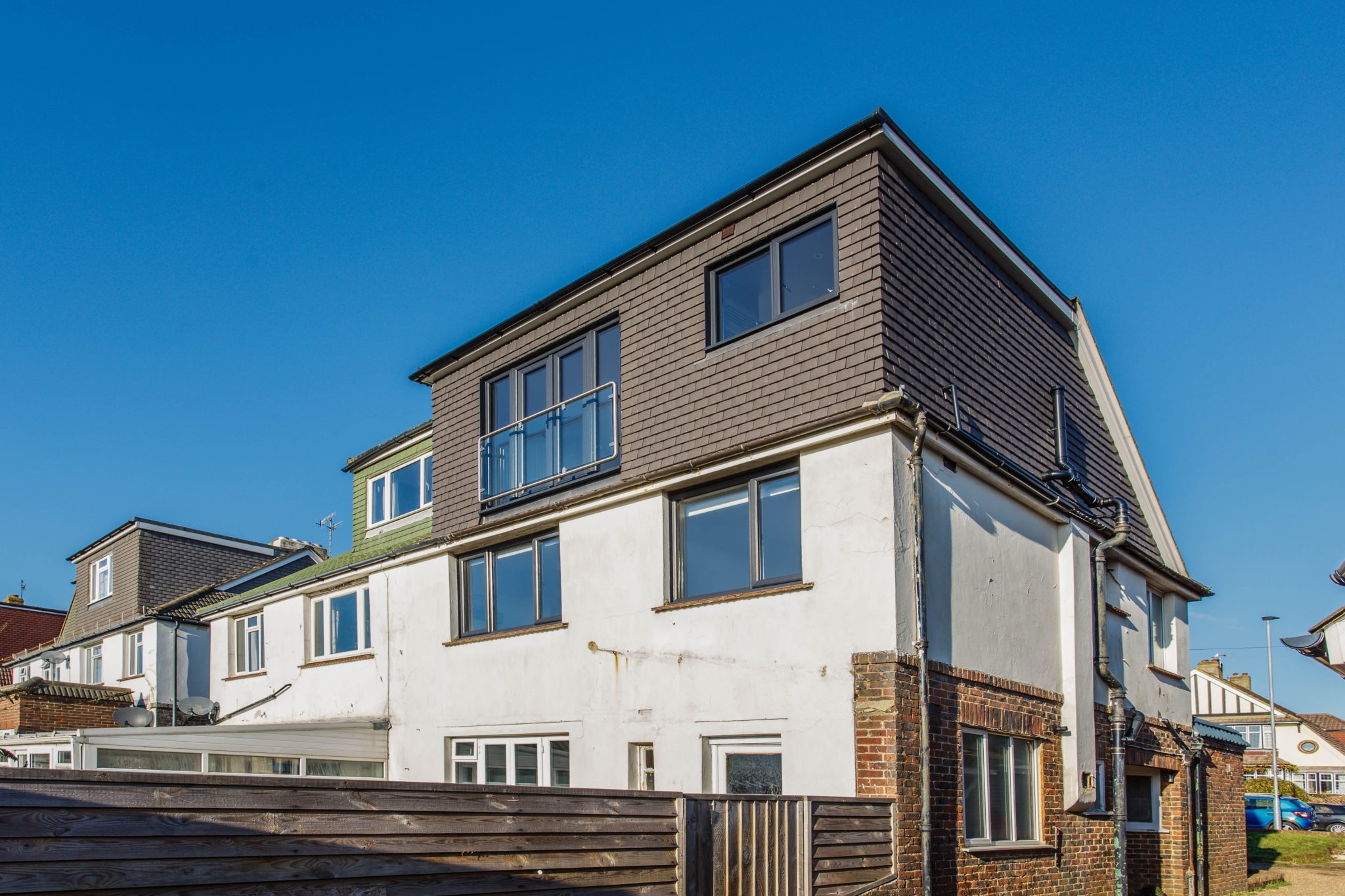
What is a hip-to-gable loft conversion?
A hip-to-gable loft conversion - the basics
A hip-to-gable loft conversion is suitable for a detached or semi-detached house. On a semi-detached house, it takes the sloping roof to the detached side of the house (called the hip) and turns that into a fully vertical face (called a gable). With a detached house, it does the same thing, but on both sides of the house.
A hip-to-gable loft conversion is often combined with a dormer loft conversion to really maximise the space available to you.

How is a hip-to-gable loft conversion performed?
A hip-to-gable loft conversion can only be performed on a detached or semi-detached house. A terraced house does not have the required ‘hip’ side to it, which is the roof slope that will be turned into a vertical wall. They are typically suitable for bungalows and chalets, though, providing the structural integrity of the property is there to ensure that it does exceed the amount of pressure that the building can take. This is something that we can look into for you.
For a hip-to-gable loft conversion to take place, you will need a reasonably sizeable loft space as standard. Whilst this method of loft conversion does create more space than a simple roof light loft conversion, it’s not as expansive as a dormer loft conversion. This is why many people choose to combine the two types of loft conversion together, minimising sloping walls and maximising space.
When it comes to planning permission, a hip-to-gable loft conversion will often fall under ‘permitted development’. For detached and semi-detached houses, that equates to 50m³ of development space. Typically, we would seek a Certificate of Lawful Development from the council to ensure everything runs smoothly, regardless of whether planning permission is required. Planning permission is only typically required if you live in a conservation area. This will affect many of you living in central Brighton.
Are there any downsides to a hip-to-gable loft conversion?
The main problem is that it simply cannot be performed on a terraced house, making a hip-to-gable loft conversion only suitable for certain homes. Add to this the fact that a certain amount of space is required as a prerequisite to performing a hip-to-gable loft conversion, and it limits the amount of people who can have them performed quite extensively.
They also just don’t tend to produce as much space as a dormer loft conversion, which expands the roof space quite significantly.
Should I get a hip-to-gable loft conversion?
A hip-to-gable loft conversion is perfect for many people’s needs. Its main advantage over a dormer loft conversion, which is the most popular form, is that it’s significantly more aesthetically pleasing, which means if you want to ensure the exterior of your house looks seamless and natural regardless of its era, a hip-to-gable loft conversion may be the way to go. It’s for this reason that it’s more likely to approved during the planning permission process.
If you think a hip-to-gable loft conversion might be right for you, or if you’re curious as what type of loft conversion would be most suited to your home, get in contact and book us in for a free consultation and quote. We’ll visit at a time that suits you, and answer any questions and queries you may have before recommending the best course of action and quoting accordingly.