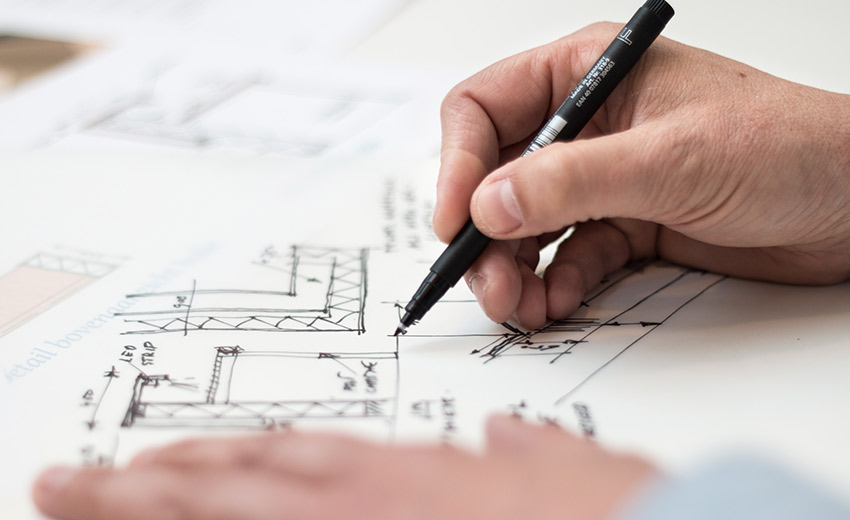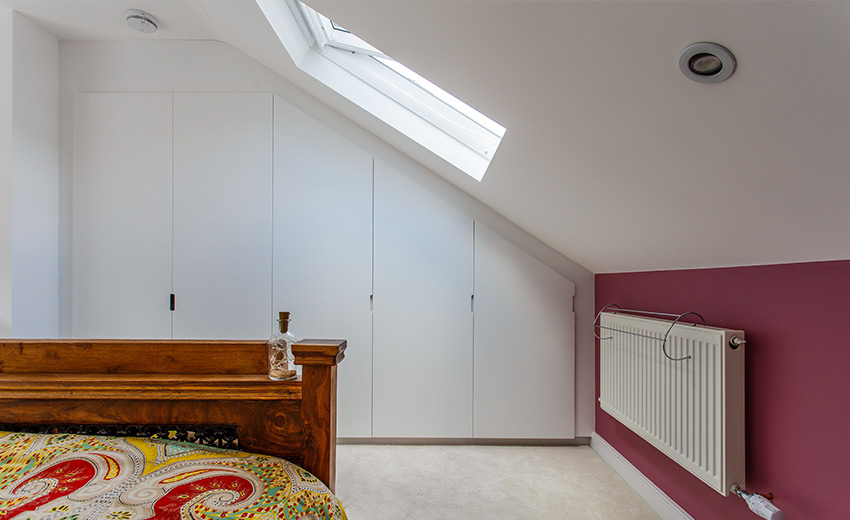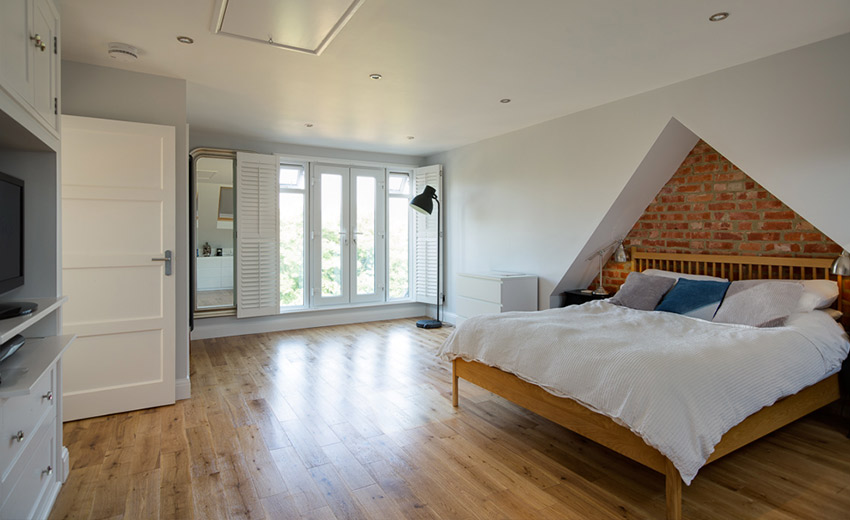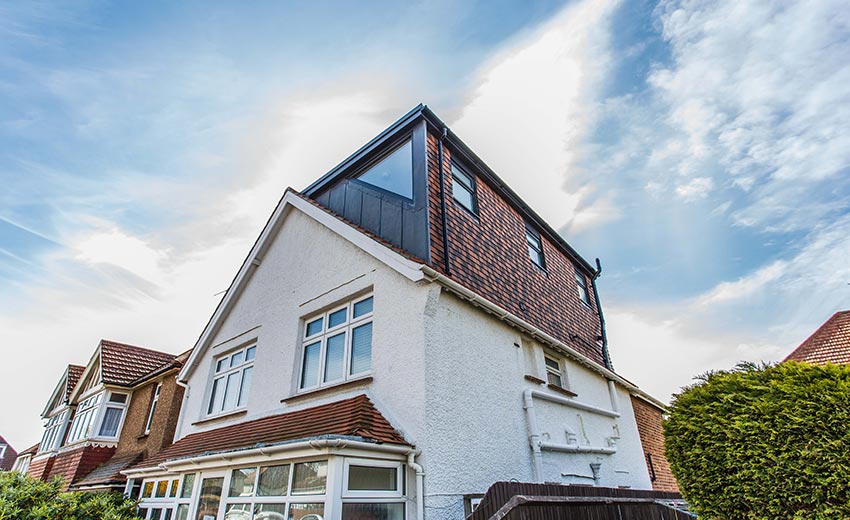Whilst we absolutely recommend undertaking a loft conversion due to the many benefits it provides in terms of increasing livable space within the home, and also increasing the value of your house, there is one almost inevitable conundrum that most people come up against. The loft or attic that you currently have is typically used for storage. It’s brimming with stuff you’ve acquired over the years, and if you undertake a loft conversion, much of that storage space is gone.
Here at Unique Build, it’s something that we encounter with nearly every loft conversion we undertake, and we’re here to impart our best advice on storage solutions and other ways to minimise the impact.
Inbuilt storage
At Unique Build, we specialise in fully customised lofts. This isn’t just about design and layout, but looking at every single facet of your loft, right down to the storage solutions. You can get some crazy-clever customised storage solutions, with wardrobes built into alcoves, or shelves that form part of the walls.

One area that is particularly underutilised in many loft conversion designs are the eaves. Most types of loft conversion will leave you with eaves, where the sloping roof comes down and reduces height, but there’s often still enough spaces to build creative cupboards, a few drawers, or some shelves into the walling between the sloping roof and the floor of the loft.
We can look at the best ways to maximise space in your loft and build custom storage solutions if storage is a concern.
Inbuilt functional furniture
The other route to having more space and storage is to minimise the space used by functional furniture. Furniture such as beds and desks can be built and designed in a way where they become a part of your house, and unfold from walls or tuck away when not needed.

Custom furniture
Another approach is to have furniture custom-made for specific spaces after your build is completed. Depending on your home, and the type of loft conversion that you opt for (or indeed are a necessity for you due to planning permission of the structural integrity of your house), you may have a few awkward spaces that don’t fit traditional furniture.
Many carpenters are experienced at crafting furniture specific to those awkward spaces. Got a little recess which is difficult to put traditional shelves in? A carpenter may be able to craft just the ones you need. Perhaps there’s an awkward overhang where you can’t fit any cupboard space? Again, custom-made furniture might be the answer.
Under the bed
Beds take up a large amount of space in any room, eating into the possible areas that you could have storage. But many beds are designed with storage in mind, and have plenty of space underneath. In fact, many don’t just have the space, but also have the functionality to access the space easily, with drawers built into the beds to access things stored there. Even better, Ottoman beds use a gas lift, allowing the bed to fold upwards unveiling vast amounts of storage underneath them.

A better place to relax
You can also get more space out of your loft by turning little nooks and corners into relaxation spaces. Instead of kitting out an area with armchairs and a sofa, get a window seat built into a cosy alcove. Relish the bright light shining through the window as you snuggle in the corner with a book. Alternatively, a small balcony area can be added to many lofts, which you can then kit out with a couple of chairs. It’ll become your new favourite spot to breakfast on summer mornings, and save you space within your loft that can then be used for storage.
Other ways to maximise storage in your loft
Perhaps you need a bigger loft?
Whilst a roof light loft conversion is typically the cheapest and least disruptive, it provides much less space in comparison to other types of loft conversion, and also requires specific use of the space to ensure the space is inhabitable.
It may be worth looking at going a little bit bigger. Whilst there’ll be an increase in cost, in the long run many people think it’s worth it. Take a look at a dormer loft conversion, which provides a box-like structure upon the roof, vastly increasing the space by reducing the number of sloped walls. Alternatively, for maximum space, a mansard loft conversion can in effect provide an entire extra storey to your house.

Downsize your stuff
The other solution is simply to downsize the amount of stuff you have. For many, their attics and loft spaces are so brimming with things that this becomes a necessity, but we always advise taking the time to do a bit of a Marie Kondo approach to everything in your loft, and see what you can go on without. It’s often much cheaper and much more effective to simply reduce the amount of large possessions you have than it is to increase space. Focus on size first and foremost – things like furniture and large appliances should be the first things to go as they require more creative (and thus more costly) storage solutions.
Talk to us about space
Ultimately, at Unique Build we pride ourselves on being solution-led and focusing on fully customised lofts. We’ll always find ways to put extra space in if you need it. The best thing to do is get in contact with us, and see what a custom loft experience can do for your home.