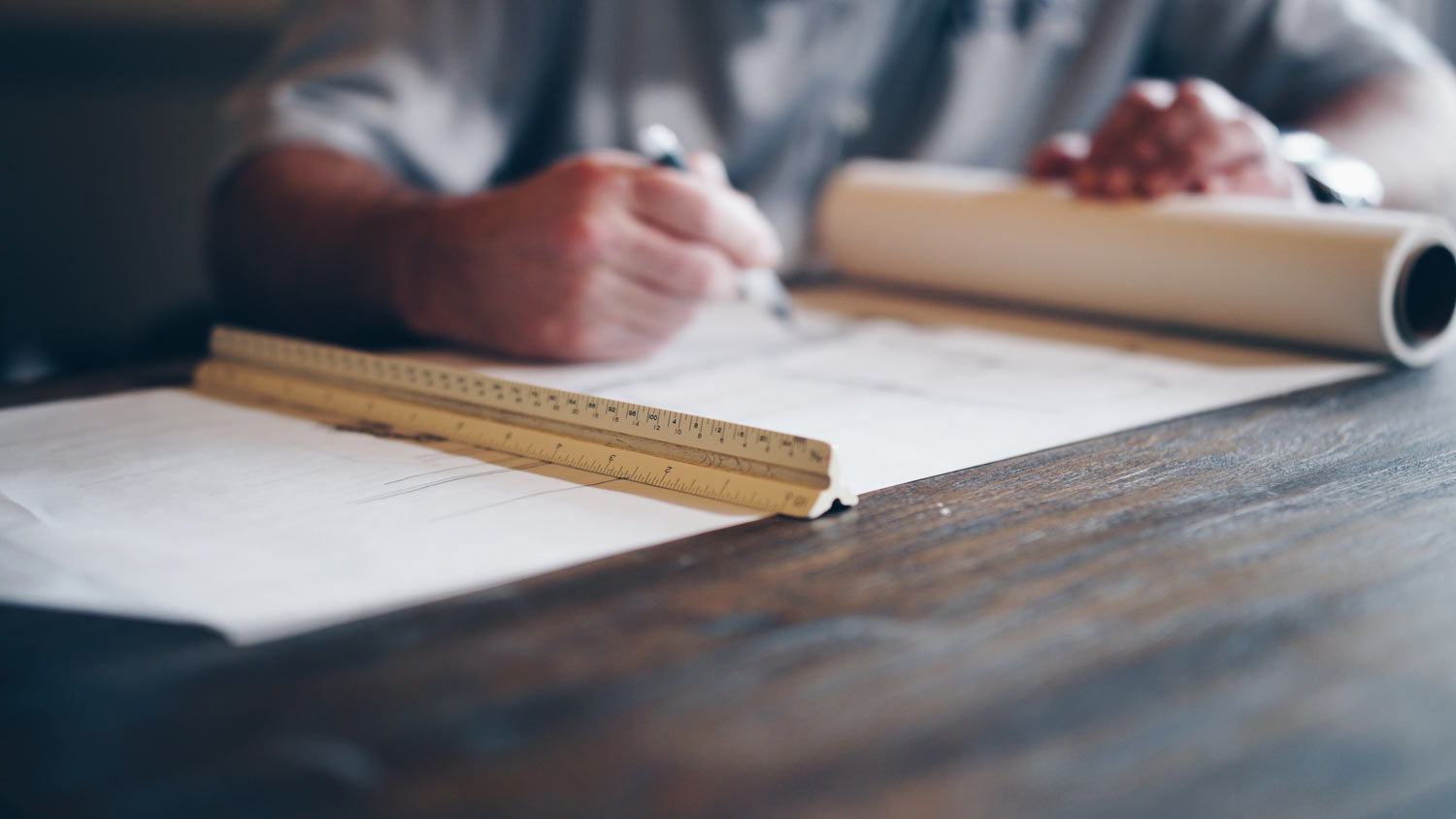
First time you’ve had a loft conversion?
Interested in how we do it or just curious? Here’s our handy step-by-step guide which explains how we achieve a perfect result every single time.
Find out more
Our Process
-
01. Book free visit
 01. Book your free site visit and consultation with company director Rich. Chat with Rich about your ideas and get a feel for what maybe possible with your loft space. Quiz Rich about Unique Build and why you should choose us for your loft conversion.
01. Book your free site visit and consultation with company director Rich. Chat with Rich about your ideas and get a feel for what maybe possible with your loft space. Quiz Rich about Unique Build and why you should choose us for your loft conversion. -
02. Estimate
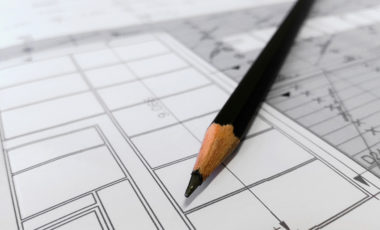 02. Receive a guide price for your loft conversion, this is designed to help you with the decisions making process and with financing.
02. Receive a guide price for your loft conversion, this is designed to help you with the decisions making process and with financing. -
03. Hire
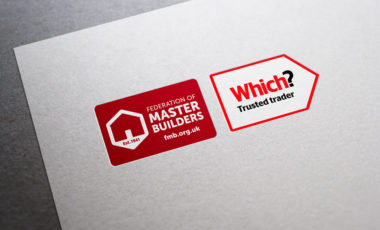 03. You’ve made the decision to have a Unique Build Custom Loft Conversion, congratulations! Next we will arrange a full set of plans and calculations through one of our design partners.
03. You’ve made the decision to have a Unique Build Custom Loft Conversion, congratulations! Next we will arrange a full set of plans and calculations through one of our design partners. -
04. Specifications
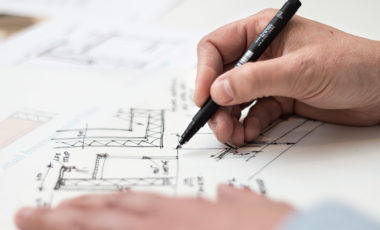 04. Using the full plans and after helping you reach a detailed specification, we can then provide a full fixed price quotation for your loft conversion.
04. Using the full plans and after helping you reach a detailed specification, we can then provide a full fixed price quotation for your loft conversion. -
05. Deposit
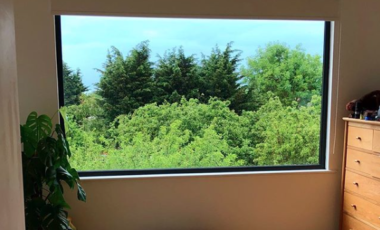 05. Booking deposit paid and start date agreed, it’s happening!
05. Booking deposit paid and start date agreed, it’s happening! -
06. Schedule
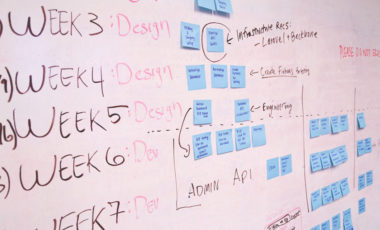 06. You will receive a payment schedule, our terms and conditions and a copy of our insurances. We will also notify building control with full project details.
06. You will receive a payment schedule, our terms and conditions and a copy of our insurances. We will also notify building control with full project details. -
07. Start Date
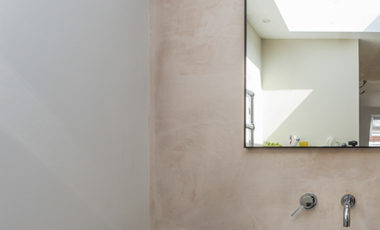 07. The start date arrives, scaffolding goes up and a site WC is delivered.
07. The start date arrives, scaffolding goes up and a site WC is delivered. -
08. Structural Work
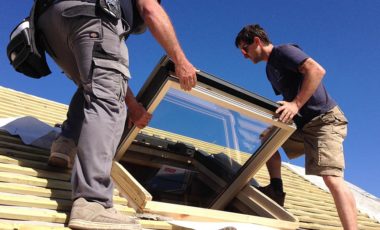 08. Following an introduction to your team, work commences with the structural elements first. For the most part access will be through your roof so there is minimal disruption to you downstairs.
08. Following an introduction to your team, work commences with the structural elements first. For the most part access will be through your roof so there is minimal disruption to you downstairs. -
09. Inspection
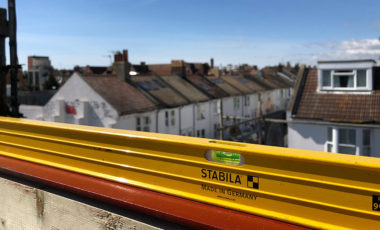 09. After the structural work is complete we will arrange a first inspection by Building Control
09. After the structural work is complete we will arrange a first inspection by Building Control -
10. The First Fix
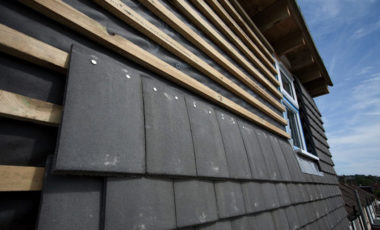 10. First fix of the plumbing and electrics, here’s your last chance to make any changes to your spec!
10. First fix of the plumbing and electrics, here’s your last chance to make any changes to your spec! -
11. Other Works
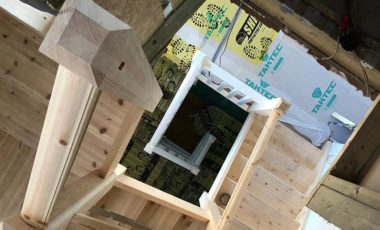 11. Insulation, plaster boarding, external finish and staircase installation, followed by a second inspection by building control.
11. Insulation, plaster boarding, external finish and staircase installation, followed by a second inspection by building control. -
12. Finishing
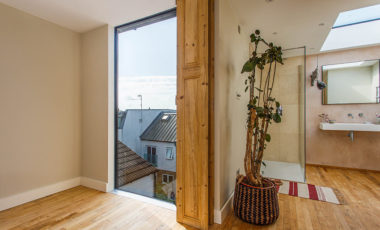 12. Its really taking shape now… plastering, bathroom tiling, internal doors and skirting boards can all go in now.
12. Its really taking shape now… plastering, bathroom tiling, internal doors and skirting boards can all go in now. -
13. The Second Fix
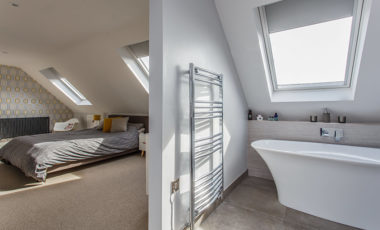 13. With the second fix of your plumbing and electrics. The core build is now complete!
13. With the second fix of your plumbing and electrics. The core build is now complete! -
14. Decoration
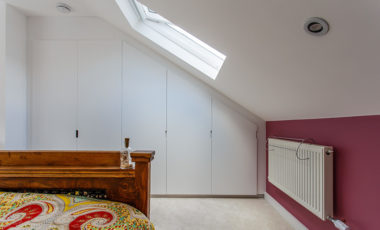 14. Final items can now go in such as decorating and carpeting/flooring or even some built in furniture.
14. Final items can now go in such as decorating and carpeting/flooring or even some built in furniture. -
15. Completion
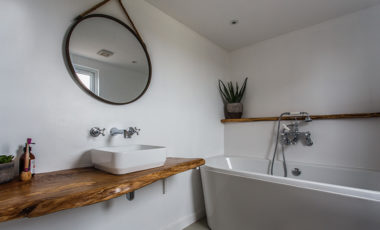 15. Offical completion and handover, final inspection and sign off by Building Control and the removal of the scaffolding. Hurray!
15. Offical completion and handover, final inspection and sign off by Building Control and the removal of the scaffolding. Hurray! -
16. Move In
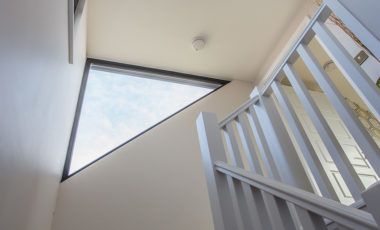 16. Move in and enjoy your beautiful new loft conversion!
16. Move in and enjoy your beautiful new loft conversion!