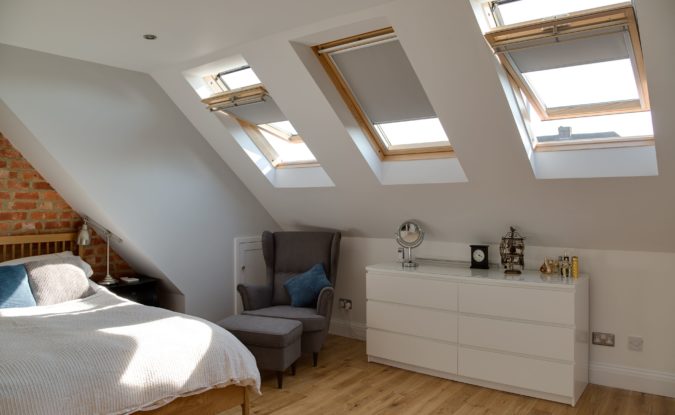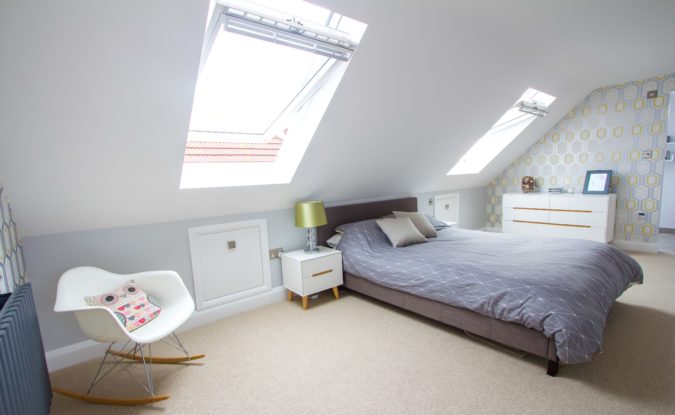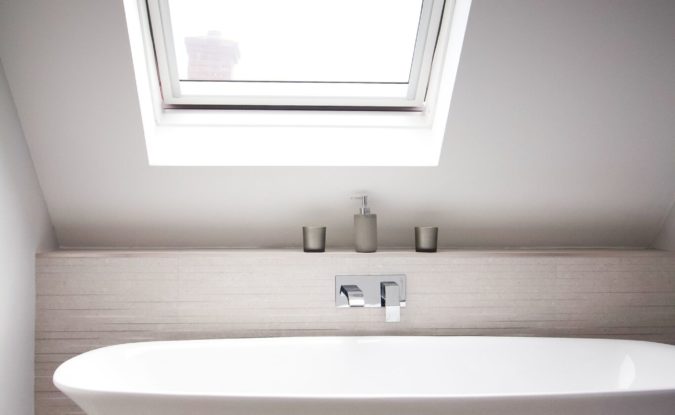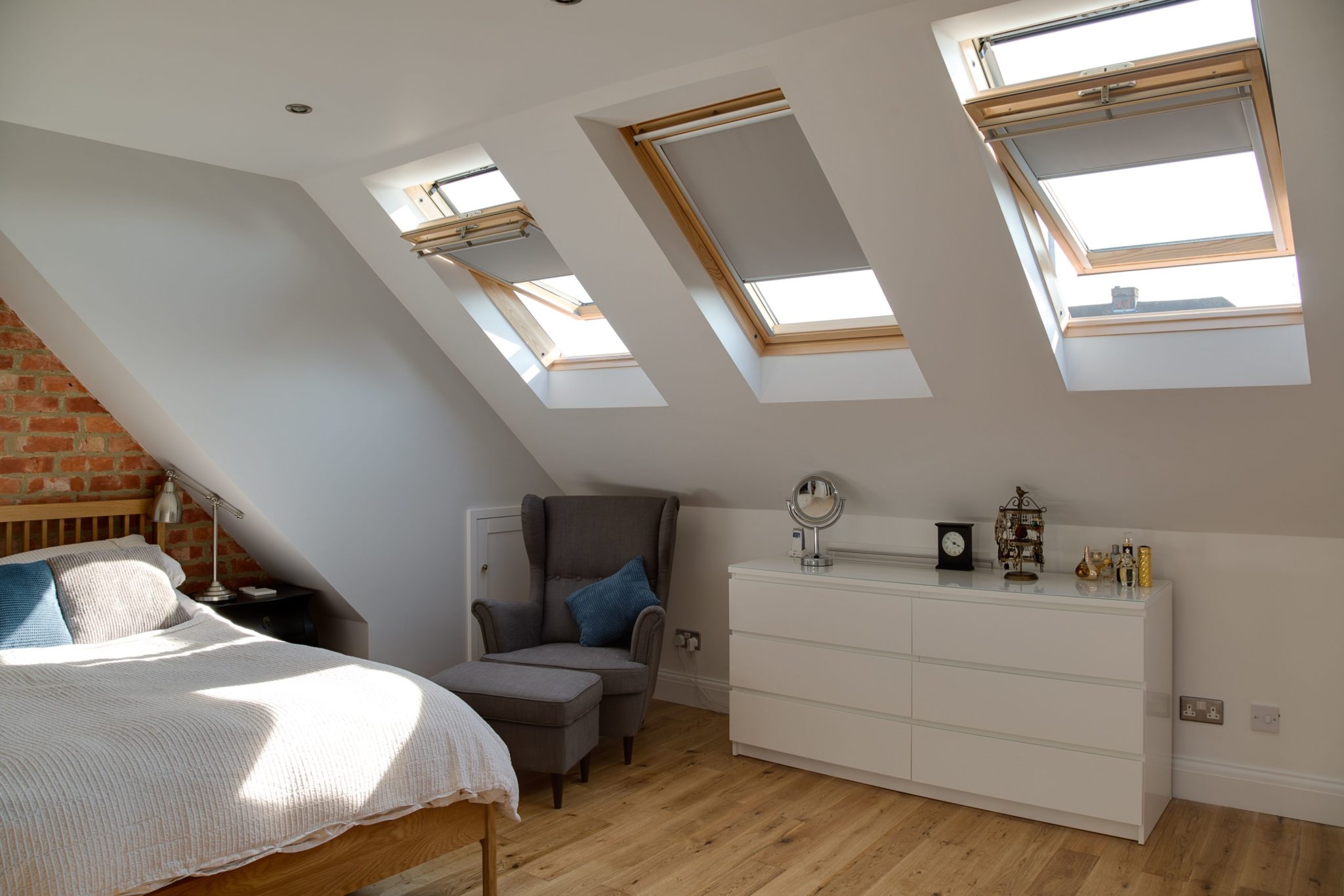

What is a rooflight loft conversion?
Rooflight loft conversions - the basics
A rooflight loft conversion, sometimes called a VELUX loft conversion after the window brand that is so synonymous with roof windows, involves converting the current roof space into a loft. Whilst other types of loft conversion involve directly changing the structure of a roof, a rooflight loft conversion seeks instead to utilise what is already there, making habitable.
This probably makes the key benefit of a rooflight conversion obvious – it’s cheap. They are the least disruptive of all the major loft conversion methods used, as they don’t need to structurally alter the roof itself. They are also faster to complete that other methods of loft conversion. Most of the work is in turning the space that’s already there into quality living space.
How is a rooflight loft conversion done?
A rooflight involves using the attic or loft space you currently have, and adding windows to the roof, floor to the attic space, and a staircase to ensure it’s easily accessible.
Are there any downsides to a rooflight loft conversion?
Despite being the cheapest, there’s a reason why rooflight loft conversions aren’t as common as other forms.
First up, they’re dependent on your house already fitting certain requirements. From a practicality standpoint, you need adequate space both to live in and fit Building Regulations. Few lofts are geared up and ready to be converted using a simple rooflight conversion. Most need some extension in space by adapting the roof. You need an absolute minimum for 2 metres from floor to ceiling when it’s finished… and as adding flooring will eat into some of this, you typically need about 2.25 metres of space to start with.
It also leads to some unusual quirks. For one, the staircase leading into your loft will typically need to be in the central area of the loft conversion. This is because you need a certain amount of height above you when you place the staircase in order to fit Building Regulation standards. This can force the design and layout of the loft conversion in a way that may not suit many people’s needs.
Finally, as a rooflight loft conversion does not do anything to extend the space that’s currently in your roof, it may feel limiting for a size perspective. Other types of loft conversion focus on extension first to increase space, before then making that space inhabitable. The rooflight loft conversion simply makes use of existing space. Fortunately, at Unique Build, we specialise in creative solutions to problems such as these. We’re experts in finding ways to maximise the use of even small spaces using innovative storage methods and design features.
Should I get a rooflight loft conversion?
Besides price, a rooflight loft conversion has one other major benefit. In conservation areas, it’s much easier to get approval. Some conservation areas won’t approve loft conversions that alter the structure of the building and its roof. This is commonplace with many buildings in central Brighton, where there is a concerted effort to protect the Regency and Victorian architecture. You will likely need to seek planning permission regardless though, as it will alter the look of the building if any roof windows are placed on the front of your house.
Ultimately, the question of whether or not you should get a rooflight loft conversion lies in how large the space is at current. Few houses are kitted out to go with this cheap and easy option, and most need some sort of extension in their roof area for a loft conversion to be viable and useful.
At Unique Build, we’ll be able to assess your home as part of our free consultation to see whether a rooflight loft conversion is possible in your home, and if it is we can help you understand the benefits and potential problems of implementing one into your house. Simply get in contact with us, and we’ll arrange a visit to your home at a time that suits you.
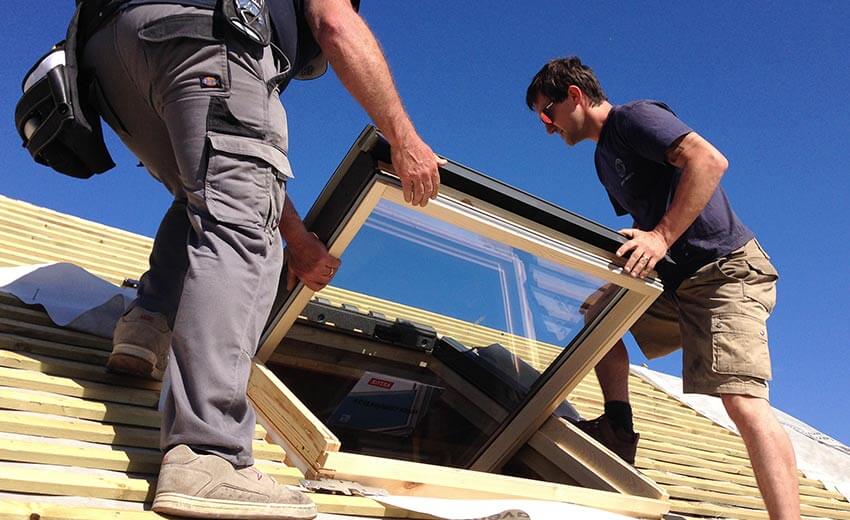
Remember to get a certified installation
A final note on installing roof windows and VELUX rooflights: get a trusted company to do it. VELUX have a list of Certified Installers around the country who have achieved rigorous standards of quality for installation, and provide numerous guarantees and insurance against problems. We would always recommend using a VELUX Certified Installer.
At Unique Build, we are Brighton & Hove’s only VELUX Certified Installer, and one of only ten in the whole of Sussex. For VELUX installations, give us a shout and we’ll be happy to help.
